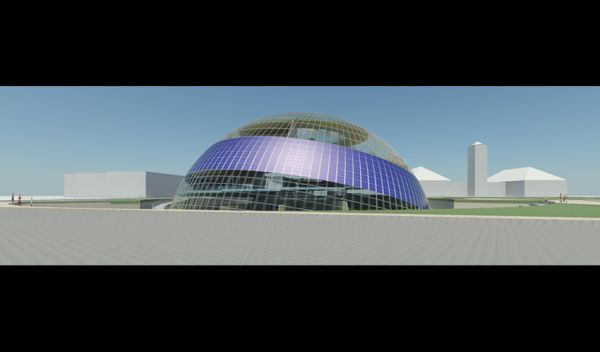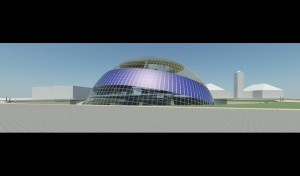
Sustainability is all everyone is talking about these days. What with resources dwindling at an alarming rate, there is a need to come up with solutions that can best bring together living with limited supply. This includes living and work space as well. Keeping sustainability in mind, design group Shortlist_0 is in the process of finalizing plans to create a school model based on the K-12 system. The project envisions making the school self-sufficient by using forms of renewable energy and making use of natural light and ventilation.
More and more individuals and design groups are incorporating renewable energy into their designs. Since the cost of conventional fuel can’t seem to go down, we’re now realizing the value of alternative forms of energy. Not only is there an endless supply, but they’re cleaner as well.
This sustainable design by Shortlist_0 has been proposed for Cleveland Ohio’s latest Campus International School or CIS. The building will be constructed from beneath ground level and work its way up. The whole domed structure will sport solar panels and triple-pane glass. The solar panels, which will number 770 PV panels, will harvest the sun’s power which can then be converted into electrical energy. This will be used to power lights, heating systems and other machinery which depend on electricity. Solar thermal tubes will also be used to produce hot water. A huge 90,000kWh of energy is hoped to be harnessed. The triple-pane glasses will act as insulators and will be tinted and placed in such a way that there is no glare or extra heat.
While the school will be built from beneath the ground, the surrounding areas will be excavated and landscaped to let in natural light. Glass panes will be placed at strategic locations so as to let in sufficient air and light. The classrooms will surround a central atrium which will illuminate the area. The atrium will also be used as a gathering place for students to interact. The school will also have an internal roof garden that will cater to students of K through 12 undertaking horticultural studies.
The classroom platforms consist of 62 platforms on 135,000 sq ft of internal space. Each platform will house clusters of classrooms, labs and workrooms which will be shared by the students. The school houses an ADA ramp which is a continuous spiral beginning from the sub-level all the way to the Sky Garden at the top. Three elevators will run through the school, out of which one will access the Sky Garden.
The school will also have a protected playground for young children, street level entrance and food service.
Shortlist_0’s design is unique in that it attempts to make use of all ‘natural’ solutions. The glass-paned dome enveloping the entire structure ensures that electricity usage is minimized during the day as ample light is let in. The strategically located ventilators will bring in as much air as is needed, leaving the need for air-conditioning behind. The solar panels, meanwhile, negate the need for conventional forms of energy which means less carbon emissions.
Source: ecofriend

 Follow
Follow