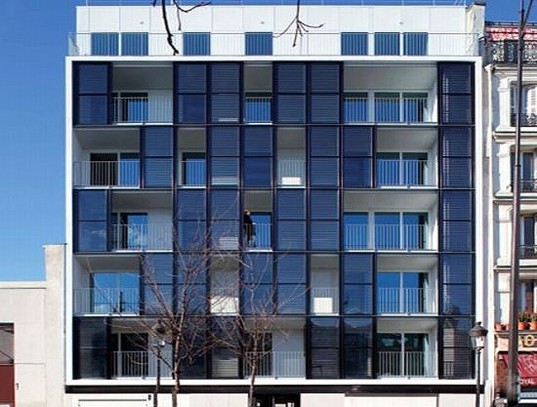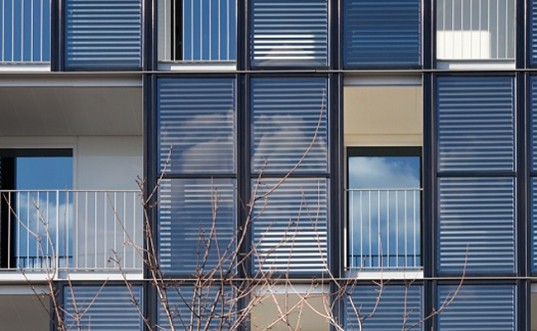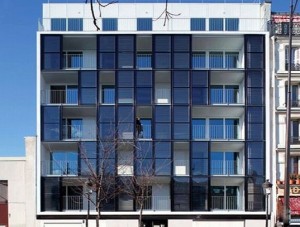A new and innovative social housing building covered with solar panels recently popped up in Paris near the Barbes metro station. Designed by French team Philippon-Kalt Architects, the project features a grid-like glass façade that has been fitted with energy-generating solar panels. Located in the 19th Arrondissement, the building is the first of its kind in the public housing sector.

The building provides spacious apartments for low-income needs. The checkerboard-style façade faces Rue La Chapelle, and each front-facing unit has a private balcony with floor-to-ceiling sliding doors to flood the interior with natural lighting. Double-skin, tinted solar panels are installed in an asymmetrical pattern, with a dual function of providing privacy and shade. The apartments vary in size, as does the size of the balconies. A nearby Skytrain operates nearby several times a day, so the tinted panels not only obscure views into the apartments, but also filter and reduce noise.
The tinted solar panels soak up the sun’s rays, generating around 40% of the energy needed to heat water for the residents. A control system was installed to monitor and regulate solar water heating for the building. Ample parking is located on the ground floor of the building, and an open-air balcony sits on the top floor.

Combining public housing with renewable energy is an important approach that will hopefully take root. Residents can save on their monthly utility bills while conserving energy and living an eco-conscious lifestyle.

 Follow
Follow