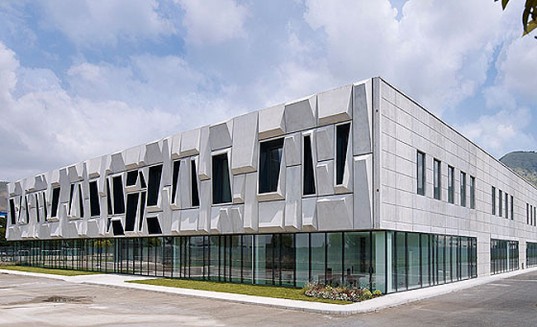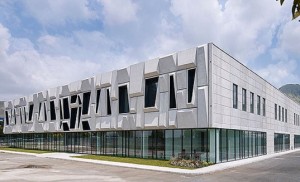Modo Studio designed this futuristic office building in Italy with an eye-popping geometric facade that stands out from the other offices in the area. The renovated building’s interior creates contrast with the sharp geometry of the exterior through floating and modular floors that enable flexible work spaces, while the entire project is topped with a 550 KW array of solar panels.
Many different departments are housed within the office – in includes space for marketing, administration, design, retail and a showroom. Because the needs of businesses change over time, Modo made the glass partitions separating each department removable. The glass partitions also allow natural lighting to flood the different departments. The interior color scheme is rendered in neutrals and whites to further enhance the natural lighting.

The main building has a foundation and shell of plain poured concrete. In order to customize the building and identify its look with the company’s branding, Modo Studio poured concrete in four different-sized rhomboidal pieces, which were alternated and rotated to create the geometric exterior on the building’s second storey. The garage-style doors on the ground floor were replaced by a series of wrap-around windows, creating the illusion that the geometric floor hovers above the ground.

The glass curtain allows sunlight to fill the first floor, while also protecting against overheating. In addition to giving the industrial office building a modern new look, Modo Studio also installed photovoltaic panels on the roof, which produce 550 kilowatts of power. The result is an eco-friendly rehab building, which breaks the mold of the other simple concrete offices in the area.
Source: inhabitat

 Follow
Follow